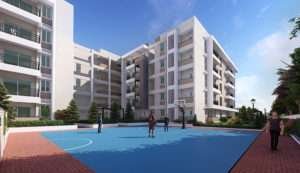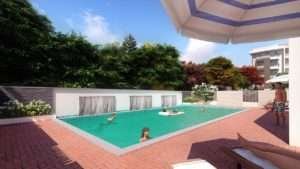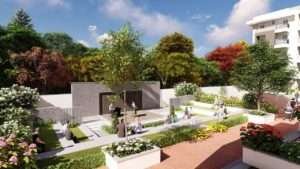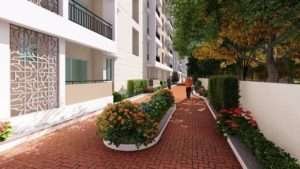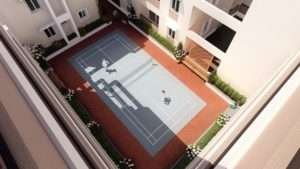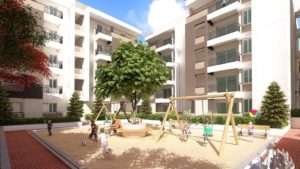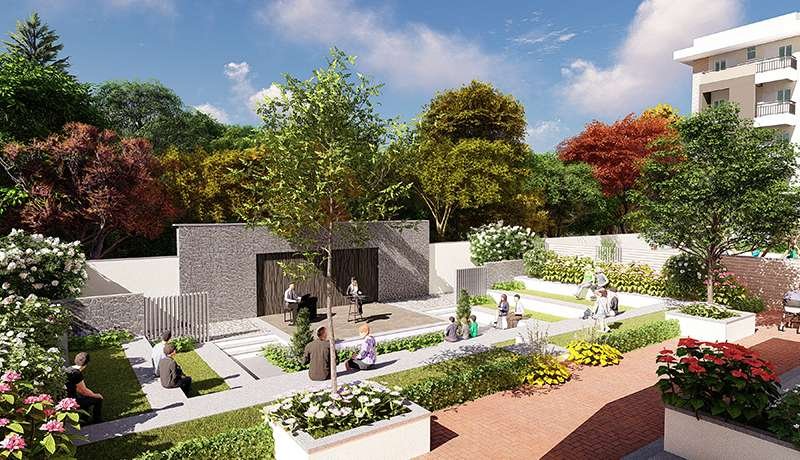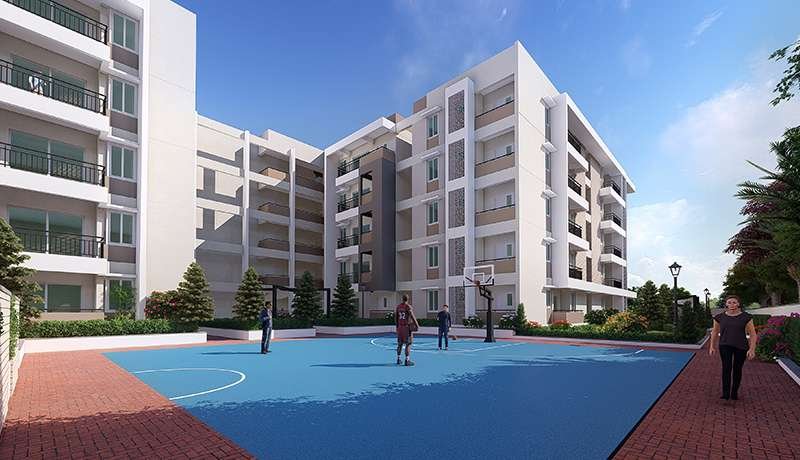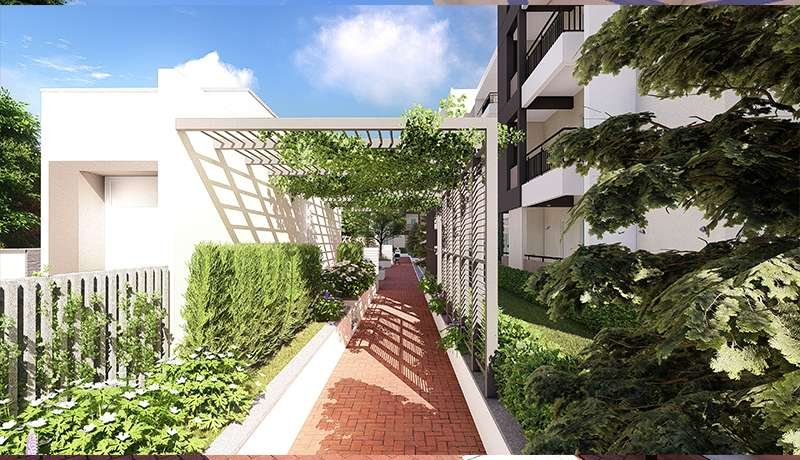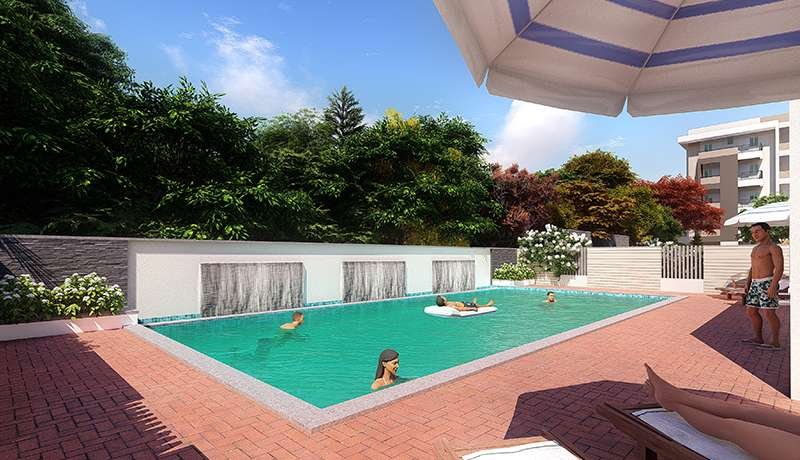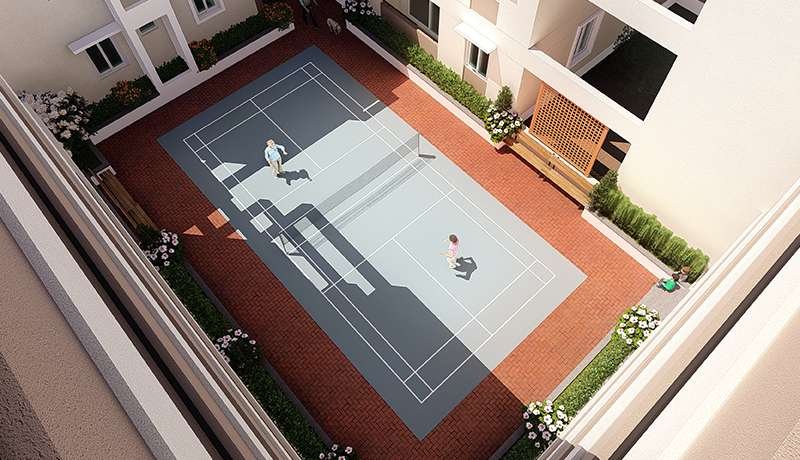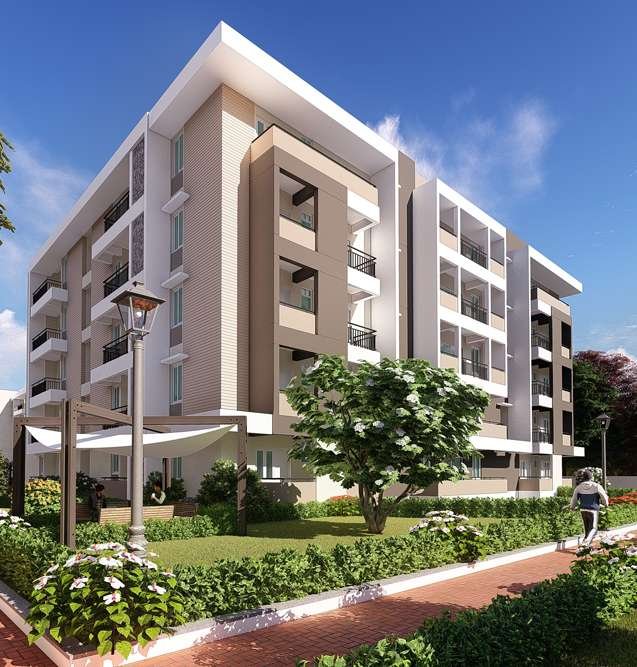

OverView
Embrace the greater beauty of a gloriously grand urban space…
Presenting The Central Park. Enjoy the privileges of urban living while breathing fresh, healthy air. Be where the action is in the bustling part of Bangalore at Vibhuthipura. Take advantage of the leafy setting, with 50% open space, in an elegant enclave of rare and refined beauty set in 2 acres of exclusivity. Feel belonged in a close-knit community of 128 spaciously designed 2 & 3 BHK apartments that evoke the feeling of living in independent villas.
Come home to a serene soul space created for luxury living – The Central Park
Area in SFT
2 & 3 Apartments
AMENITIES

While the positive environment all
around sets a new benchmark for relaxed living, the stately infrastructure
features, among the best in this part of the world, invite you to unwind, find a
new meaning of life and redefine luxury lifestyle. Go ahead, live a better life!

SwimmingPool
NCHOR or equivalent concealed copper wiring and modular switches with adequate light, fan, geyser and power points, Provision for AC in master bed rooms, 4/5 kv power supply to each flat.
Children Play Area
NCHOR or equivalent concealed copper wiring and modular switches with adequate light, fan, geyser and power points, Provision for AC in master bed rooms, 4/5 kv power supply to each flat.
Jogging Track
NCHOR or equivalent concealed copper wiring and modular switches with adequate light, fan, geyser and power points, Provision for AC in master bed rooms, 4/5 kv power supply to each flat.
Shuttle Court
NCHOR or equivalent concealed copper wiring and modular switches with adequate light, fan, geyser and power points, Provision for AC in master bed rooms, 4/5 kv power supply to each flat.
Basket Ball Court
NCHOR or equivalent concealed copper wiring and modular switches with adequate light, fan, geyser and power points, Provision for AC in master bed rooms, 4/5 kv power supply to each flat.
Amphitheatre
NCHOR or equivalent concealed copper wiring and modular switches with adequate light, fan, geyser and power points, Provision for AC in master bed rooms, 4/5 kv power supply to each flat.
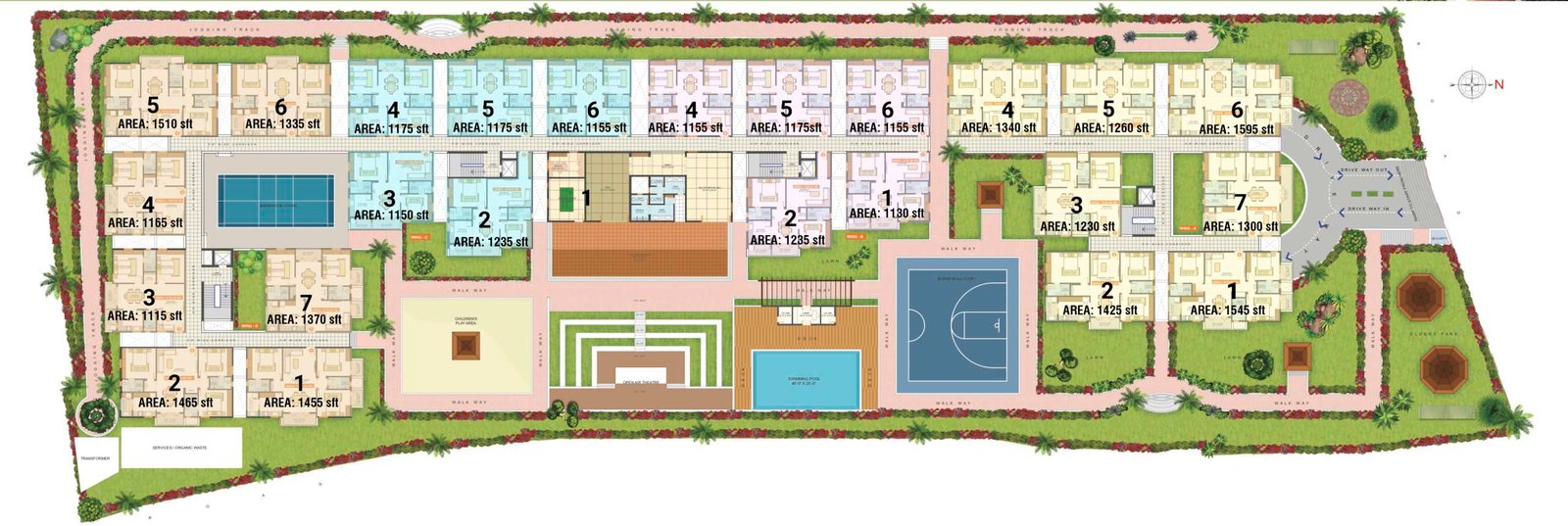
WingA-3-1230 Sft,2BHK
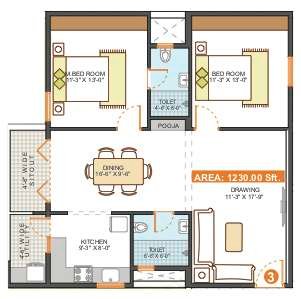
WingA-4-1340 Sft 3BHK
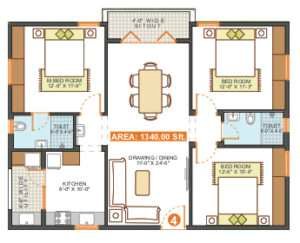
WingA-5-1260 Sft 2BHK
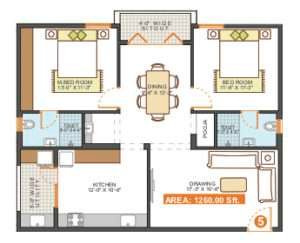
WingA-6-1595 Sft 3BHK
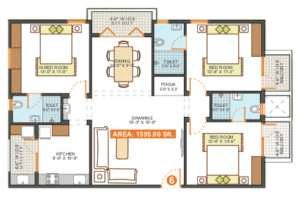
WingA-7-1300 Sft 2BHK
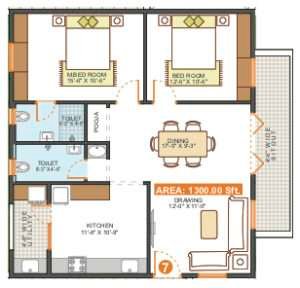
WingC-2-1235 Sft 2BHK
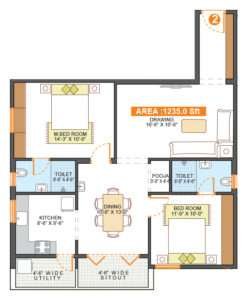
WingC-3-1150Sft 2BHK

WingC-4-1175 Sft 2BHK
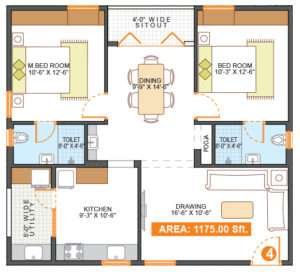
WingC-5-1175 Sft 2BHK

WingC-6-1155 Sft 2BHK
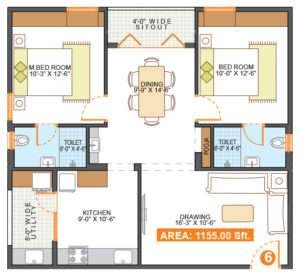
WingB-1-1130 Sft 2BHK
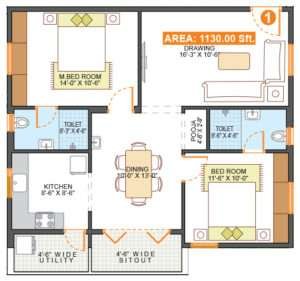
WingB-2-1235 Sft 2BHK
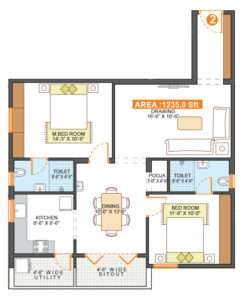
WingB-4-1155 Sft 2BHK
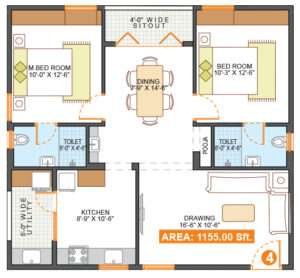
WingB-5-1175 Sft 2BHK
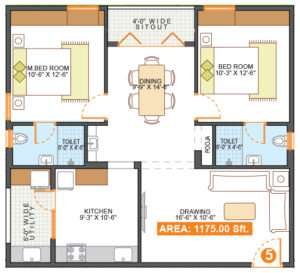
WingB-6-1155 Sft 2BHK
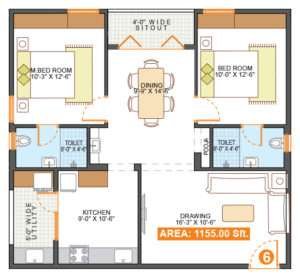
WingD-1-1455 Sft 3BHK
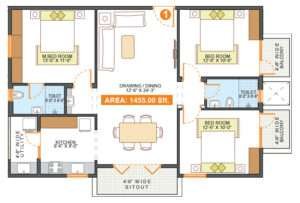
WingD-2-1465 Sft 3BHK
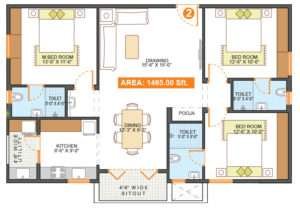
WingD-3-1115 Sft 2BHK
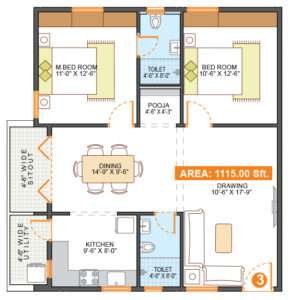
WingD-4-1165 Sft 2BHK
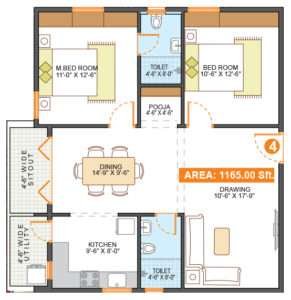
WingD-5-1510 Sft 3BHK
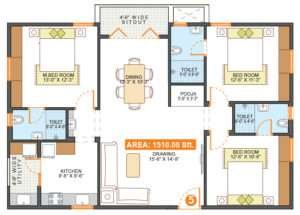
WingD-7-1370 Sft 2BHK
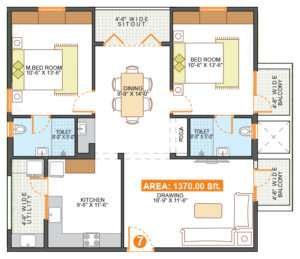
WingD-6-1335 Sft 3BHK
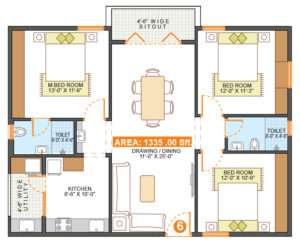
WingA-1-1545 Sft 3BHK
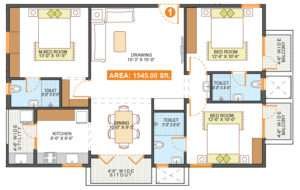
WingA-2-1425 Sft 3BHK

