About Central Park
Presenting The Central Park. Enjoy the privileges of urban living while breathing fresh, healthy air. Be where the action is in the bustling part of Bangalore at Vibhuthipura. Take advantage of the leafy setting, with 50% open space, in an elegant enclave of rare and refined beauty set in 2 acres of exclusivity. Be a part of a close-knit community of 128 spaciously designed 2 & 3 BHK apartments that evoke the feeling of living in independent villas.








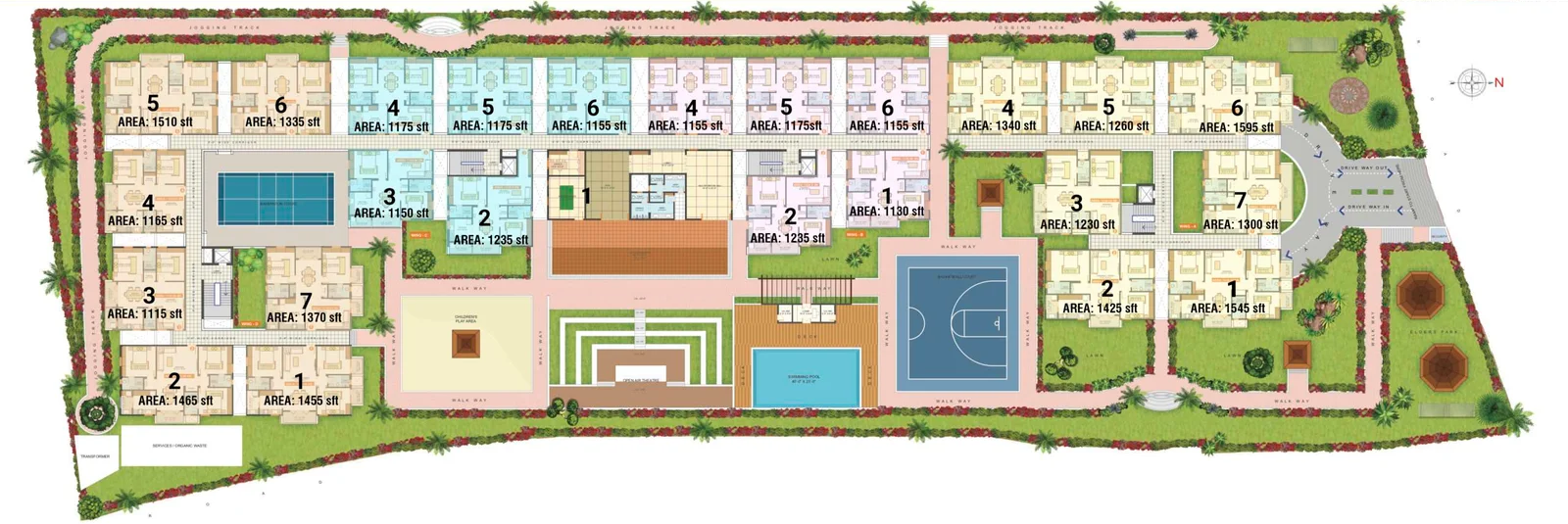
WingD - 5 - 1510 Sft 3BHK
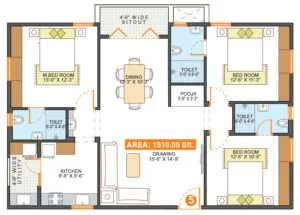
WingD - 6 - 1350 Sft 3BHK
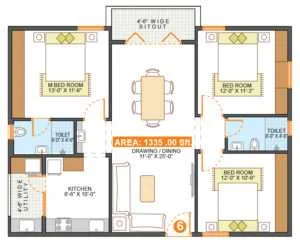
WingD - 7 - 1370 Sft 2BHK

WingD - 1 - 1455 Sft 3BHK
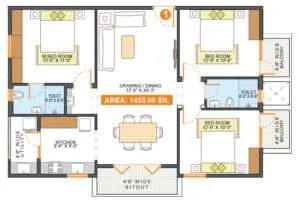
WingD - 2 - 1465 Sft 3BHK
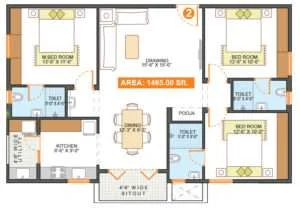
WingD - 3 - 1165 Sft 2BHK

WingD - 4 - 1165 Sft 2BHK
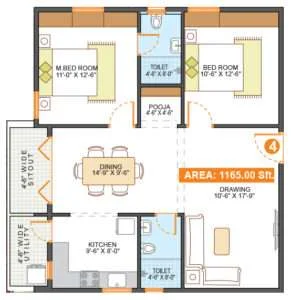
WingC - 4 - 1175 Sft 2BHK

WingC - 3 - 1150 Sft 2BHK

WingC - 5 - 1175 Sft 2BHK

WingC - 2 - 1235 Sft 2BHK

WingC - 6 - 1155 Sft 2BHK

Gym
WingB - 4 - 1155 Sft 2BHK
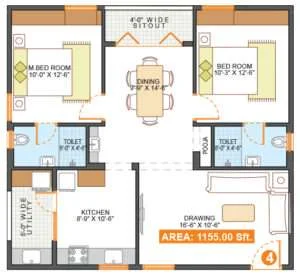
Community Hall
WingB - 5 - 1175 Sft 2BHK
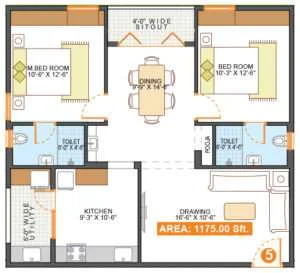
WingB - 2 - 1235 Sft 2BHK

WingB - 6 - 1155 Sft 2BHK

WingB - 1 - 1130 Sft 2BHK

WingA - 4 - 1340 Sft 3BHK

WingA - 5 - 1260 Sft 2BHK
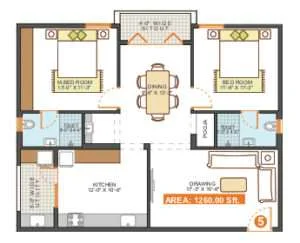
WingA - 6 - 1595 Sft 3BHK
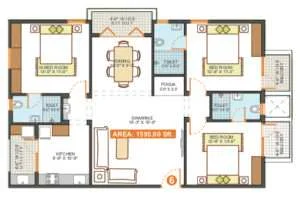
WingA - 3 - 1230 Sft 2BHK

WingA - 7 - 1300 Sft 2BHK
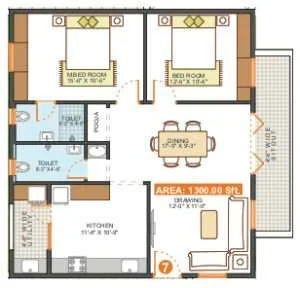
WingA - 1 - 1545 Sft 3BHK

WingA - 2 - 1425 Sft 3BHK
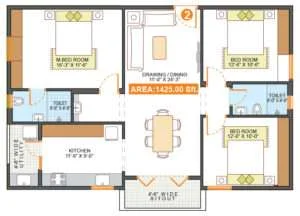



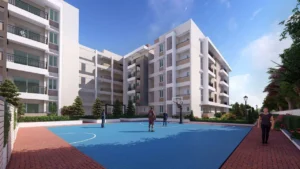

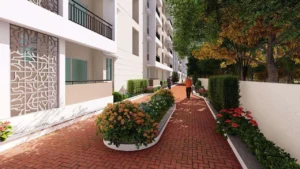
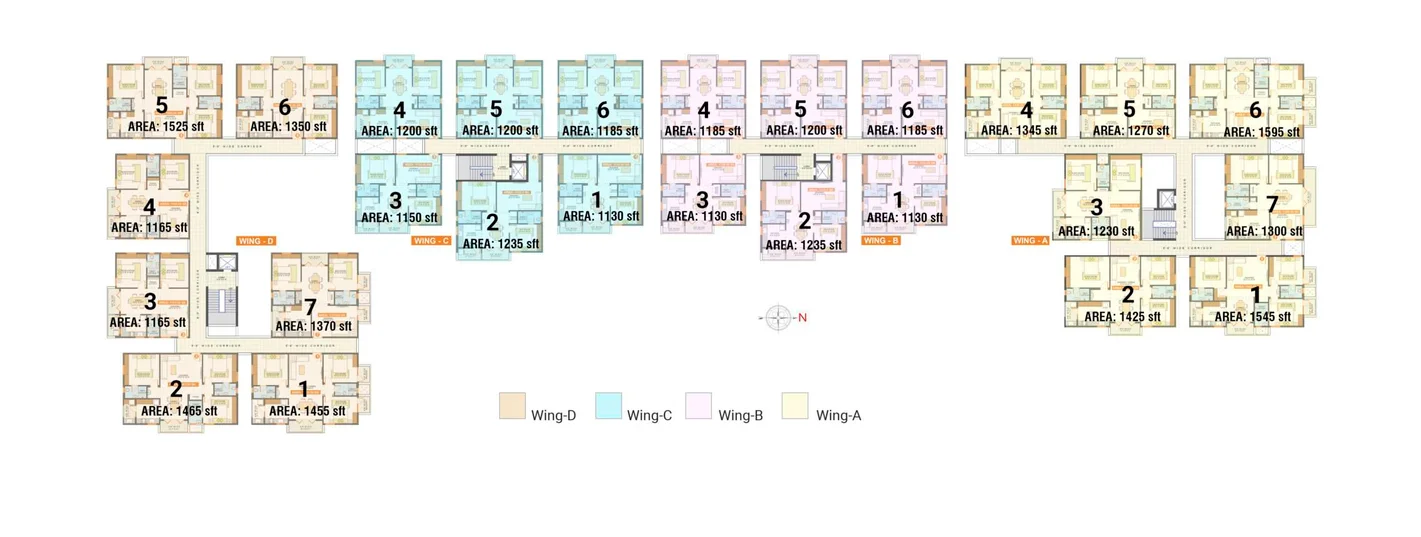
WingD - 5 - 1525 Sft 3BHK

WingD - 6 - 1350 Sft 3BHK

WingD - 7 - 1370 Sft 2BHK

WingD - 1 - 1455 Sft 3BHK

WingD - 2 - 1465 Sft 3BHK

WingD - 3 - 1165 Sft 2BHK

WingD - 4 - 1165 Sft 2BHK

WingC - 4 - 1200 Sft 2BHK

WingC - 3 - 1150 Sft 2BHK

WingC - 5 - 1200 Sft 2BHK

WingC - 2 - 1235 Sft 2BHK

WingC - 6 - 1185 Sft 2BHK

WingC - 1 - 1130 Sft 2BHK
Sft 2BHK
WingB - 4 - 1185 Sft 2BHK

WingB -3 -1130 Sft 2BHK

WingB - 5 - 1200 Sft 2BHK

WingB - 2 - 1235 Sft 2BHK

WingB - 6 - 1185 Sft 2BHK

WingB - 1 - 1130 Sft 2BHK

WingA - 4 - 1345 Sft 3BHK

WingA - 5 - 1270 Sft 2BHK

WingA - 6 - 1595 Sft 3BHK

WingA - 3 - 1230 Sft 2BHK

WingA - 7 - 1300 Sft 2BHK

WingA - 1 - 1545 Sft 3BHK

WingA - 2 - 1425 Sft 3BHK





Key Features of a Well-Ventilated Vastu Home
Internal Walls with 4″ Solid Concrete Blocks
KITCHEN
Kitchen Platform with 30/20 mm Granite Top and Stainless Steel sink. Glazed Tiles dado up to 2′ height above platform.
PLASTERING
External and Internal walls with double coat sponge finish.
DOORS
Teak wood door frames for Main Door and Red Sal wood door frames/equivalent for remaining doors and Designer moulded skin shutters for all doors.
WINDOWS
UPVC 3 track windows with safety grills & mosquito mesh for all windows.
TOILETS
Anti Skid Ceramic Tile Flooring with Glazed tile Dado up to 7′ height of reputed brand, Marc/Hindware/Cera/Parryware CP Fittings or equivalent, single lever diverter for all showers and White Colour EWC Cistern & washbasin of Hind ware/Cera/Parry ware or equivalent.
ELECTRICALS
Concealed Copper wiring of Anchor/Havells or equivalent make with branded elegant modular switches of Anchor/Havells/Legrand or equivalent
PAINTING
Interior – Plastic Emulsion over Birla/JK wall care putty for internal walls, polish for Main Door, Enamel Paint for other Doors and Steel Grills. Exterior – Acrylic emulsion paint Textured / Cladding surfaces in selective places.
WATER SUPPLY
Adequate usage water supply through Bore wells, BWSSB/Cauvery water (Drinking Water) connection in Kitchen only (subject to BWSSB water availability in the Area). STP Water for Toilet flushing and gardening.
PLUMBING
Ashirwad/Astral Flow Guard/Kisan CPVC/UPVC Plumbing System or equivalent.
COMMUNICATION
Individual Telephone and T.V.Points in Living Room & Master Bedroom..
LIFT
4 Nos of Automatic 8 Passenger lifts of Kone/Johnson/Otis or equivalent.
COMMON AREA
Adoni Brown/Sadaralli or equivalent Granite Flooring for Common Area with MS railings.

Sy. No. #135/1B Katha No 1186,
Vibhuthipura, Bengaluru,
Karnataka – 560017.
+91 94814 34934
+91 96063 48101
contact@srinidhidesignbuild.in
Quick Links
Contact
Srinidhi Design Build Pvt Ltd
No. 401, Sri Emerald Park,
Opp. VIMS Hospital Road,
Beside Vasvani Whispering Palms,
Marathahalli, Bangalore – 560 037.
Terms and conditions
Copyright ©2020 | All Rights Reserved · Srinidhi Design Build Pvt. Ltd. | Designed by 4ids.in